Tiny Traveling Farmhouse by Tiny Heirlooms Perfect for a Family .
We’ve seen homes that are simply too small for a family with kids, then we’ve seen some homes that are large enough but don’t exactly feel “kid-friendly”. Well, the Traveling Farmhouse by Tiny Heirlooms is both big enough and perfectly designed for a family living tiny while raising children. This tiny house was custom-designed for a client that knew exactly what it would take to make their whole family happy about their new lifestyle. Take a look and take some notes .

Right away you can tell this home was made to be fun with a basketball goal hanging off the back of its cheerful blue exterior. A sitting area is set up outside with a grill nearby for family barbecues and a lovely Dutch door welcomes you as you step up to the entry.

Inside, this home is welcoming and playful with creamy shiplap walls, wood trim, and fun décor throughout all of the rooms. Speaking of rooms, you have a main floor bedroom as well as two lofts and a spacious living room .
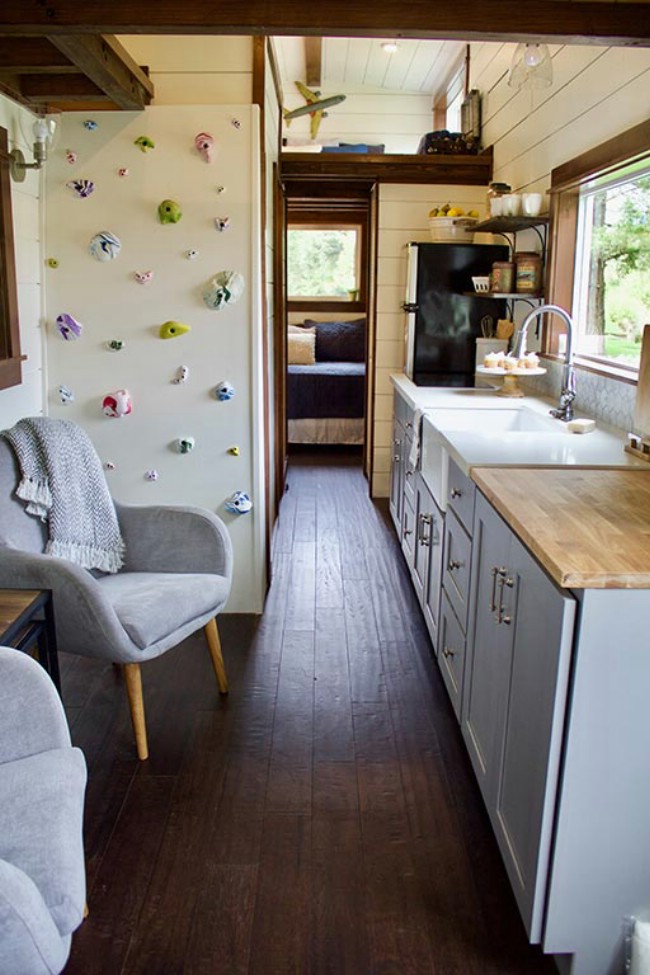
The living room is truly functional for a family with two large comfy chairs and a window seat perfect for reading while admiring the view out the bay windows. There’s plenty of space here for the whole family to come together which isn’t always the case in a tiny house .
Next to the living room is the rock wall with grips leading up to the loft. It’s like a mini gym built into the home every time it’s used! That’s one way to introduce your children to fitness .

The rock wall leads to a platform that takes you to both of the lofts. One loft is over the living area and has plenty of room for a twin-sized bed, furniture, and a mounted TV giving this child a great place of their own to get away to.

The second loft has a twin mattress set up more like a daybed. This bedroom has more windows but both have the same headroom and width.

Back downstairs, the kitchen is long and spacious with tons of cabinets and a butcher block countertop. A massive farmhouse sink is in the middle of the counter with a large sprayer for washing dishes. A compact refrigerator sits on top of a pedestal at the end of the counter and there’s also an electric cooktop under the open shelving.


Past the kitchen is the main floor bedroom with a bed and built-in furniture. It’s a cozy place for the adults to get away and relax.

The tiny house’s bathroom is across from the kitchen and features a tall shower stall with subway tile and an oversized shower head. A custom vanity matches the kitchen cabinets and storage was hung on the wall for toiletries.

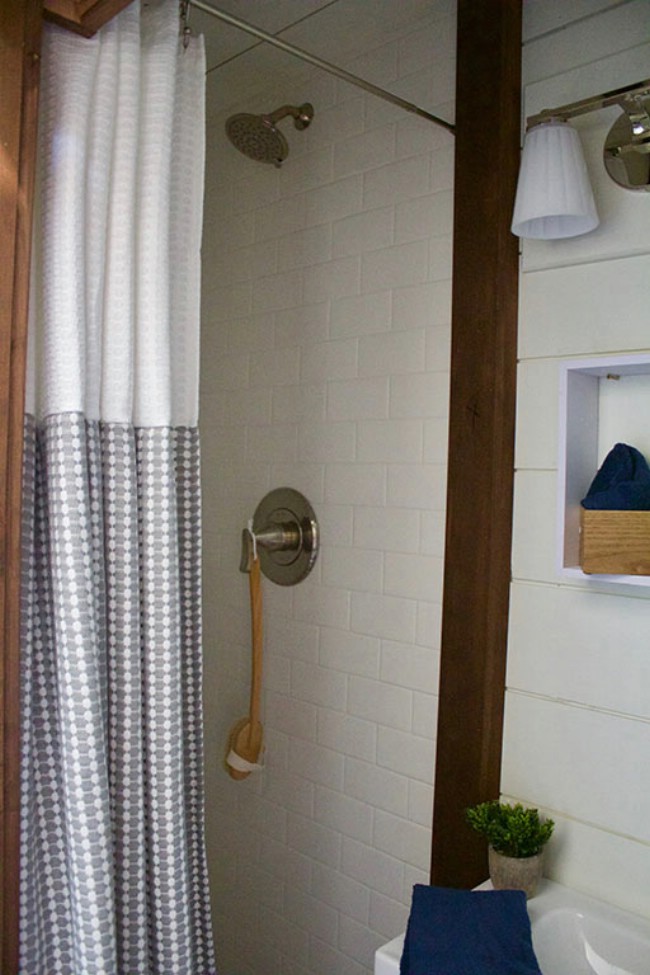
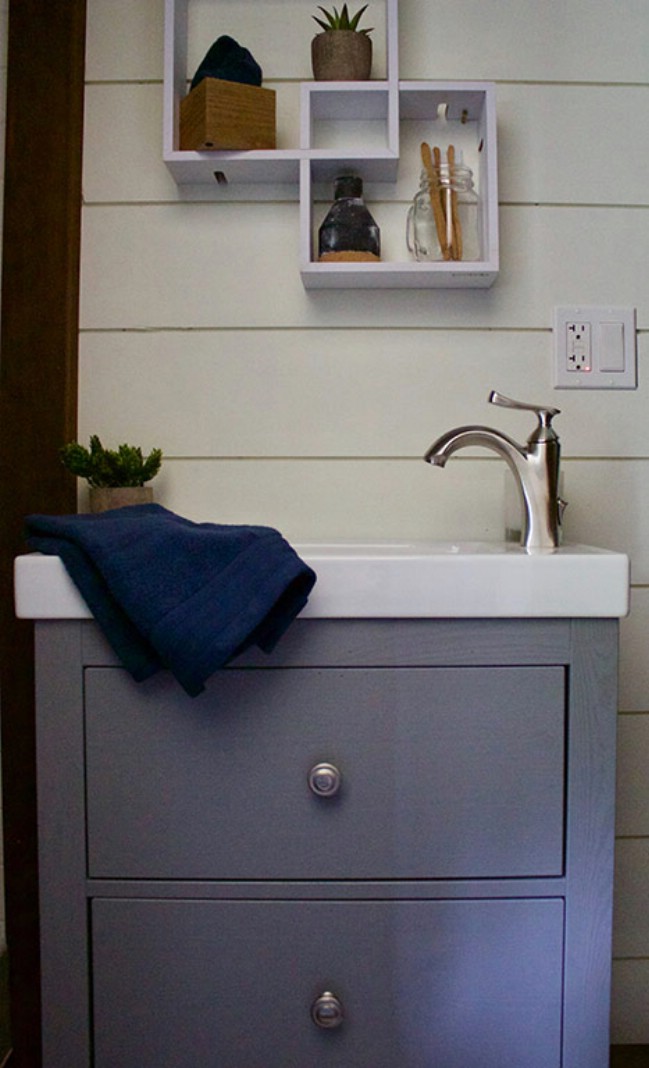
Whether you’re looking for a permanent home or a tiny house to travel in, this is a great design for families to come together in and see the world (or escape from it!) To see more pictures, go to here .




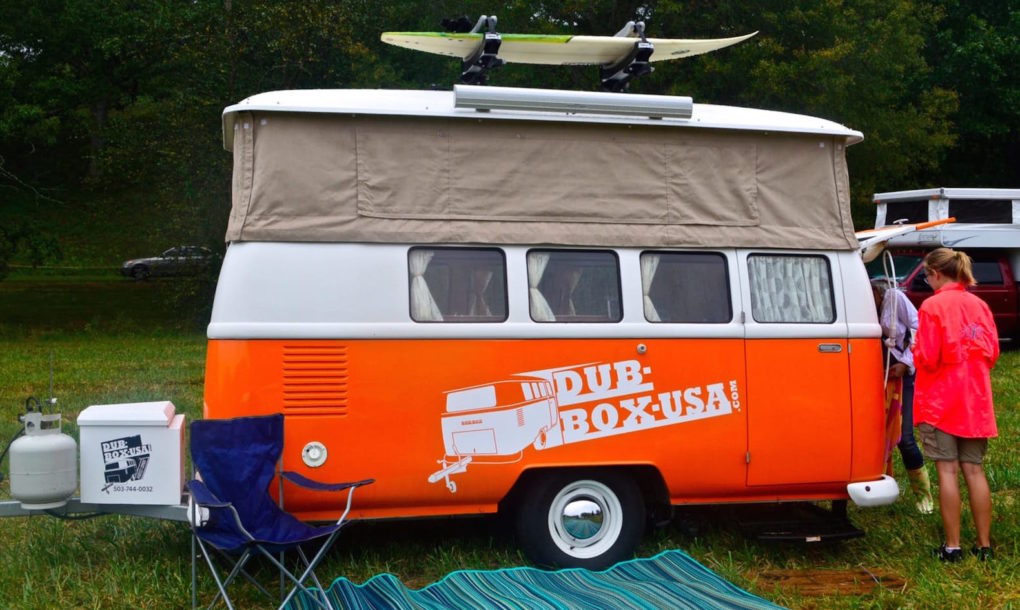

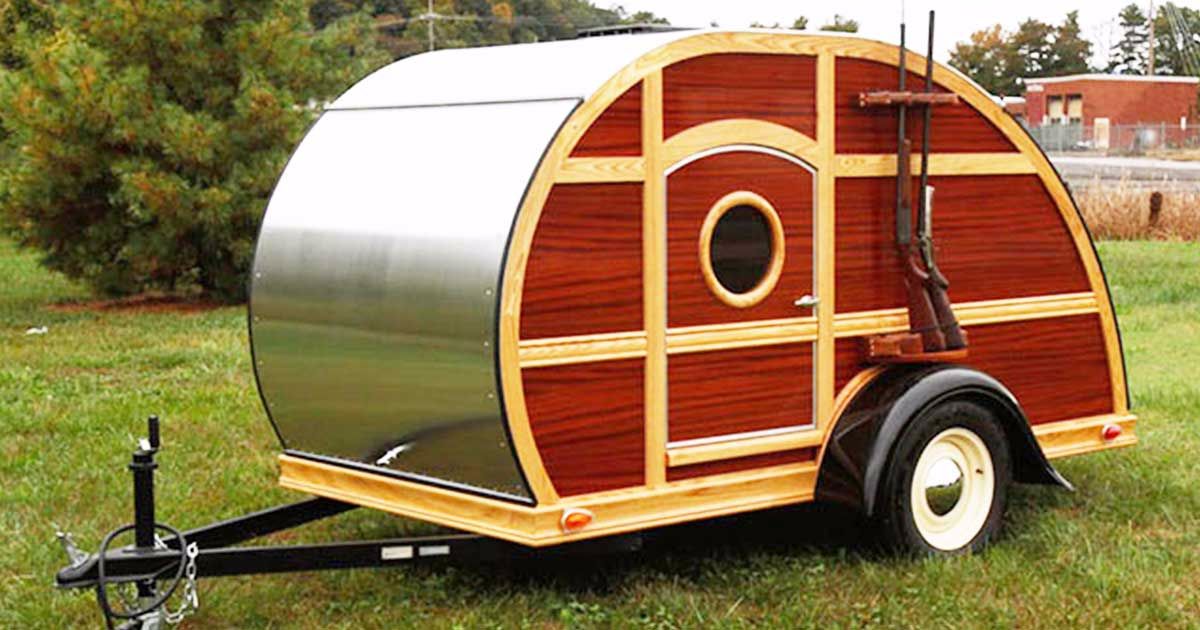
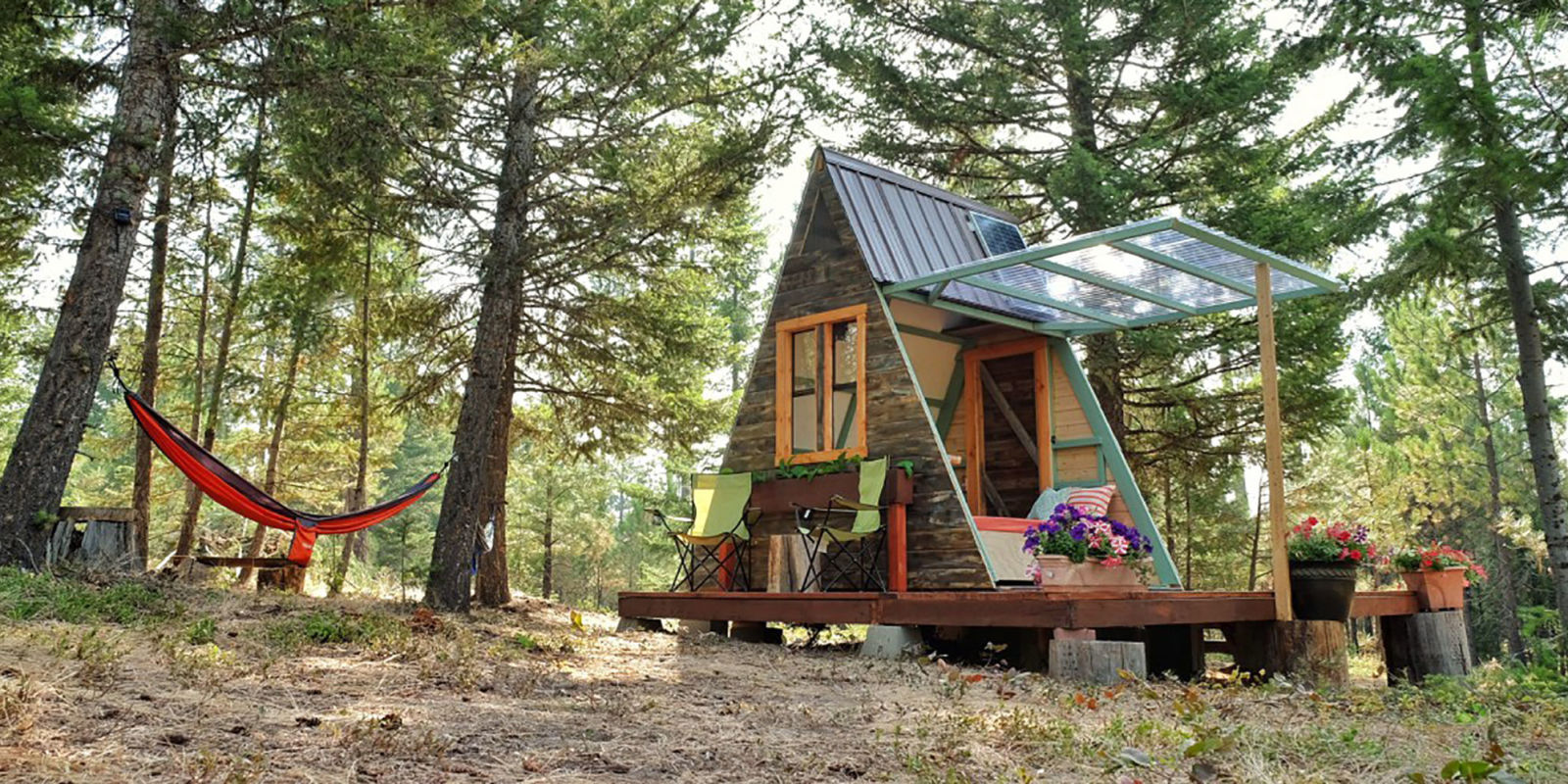
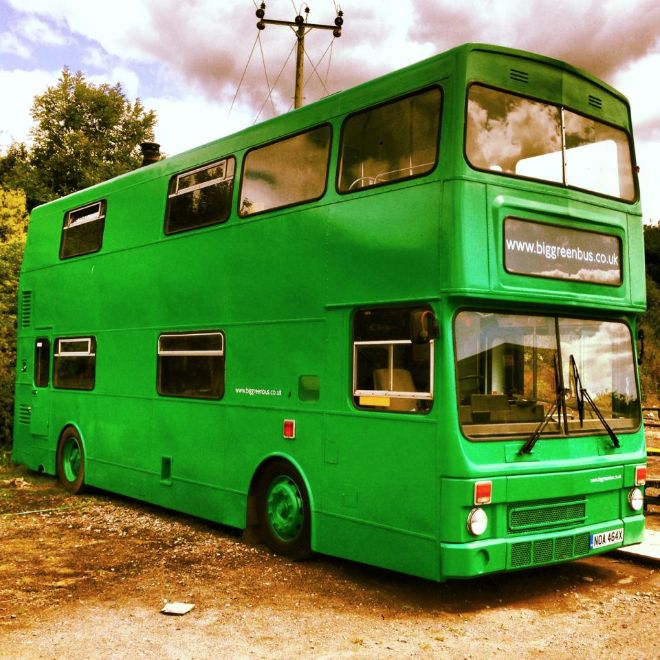
Comments
Post a Comment